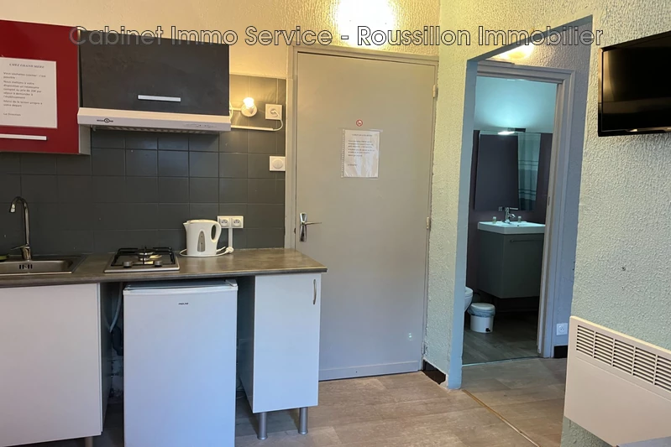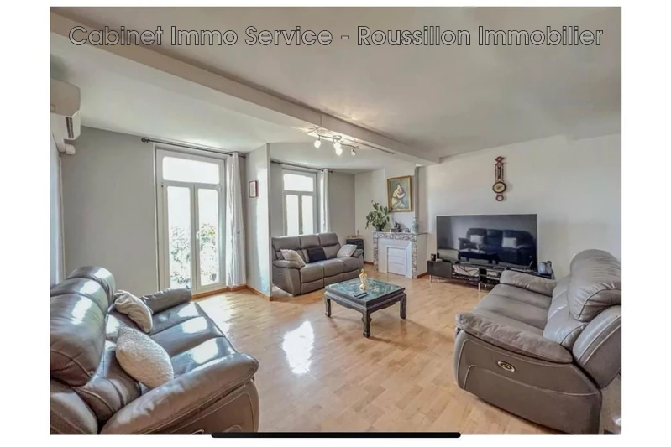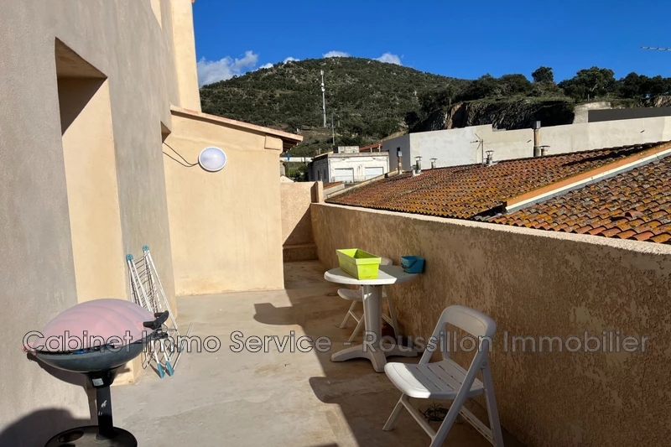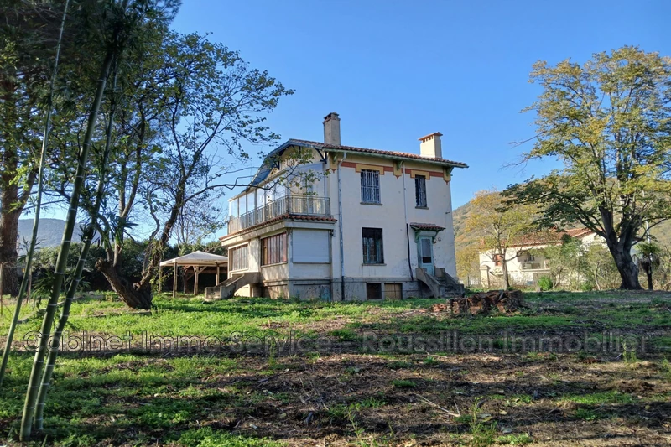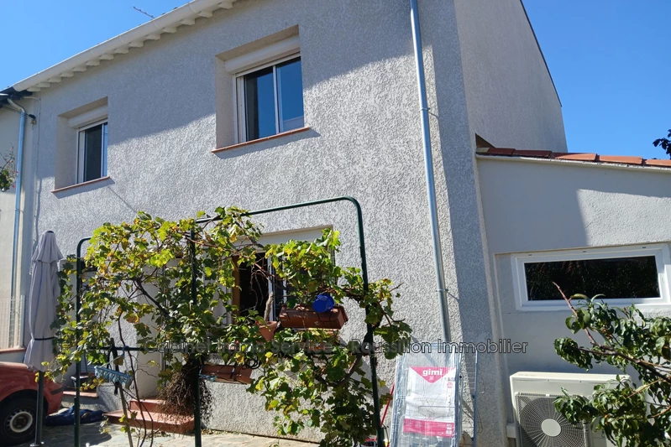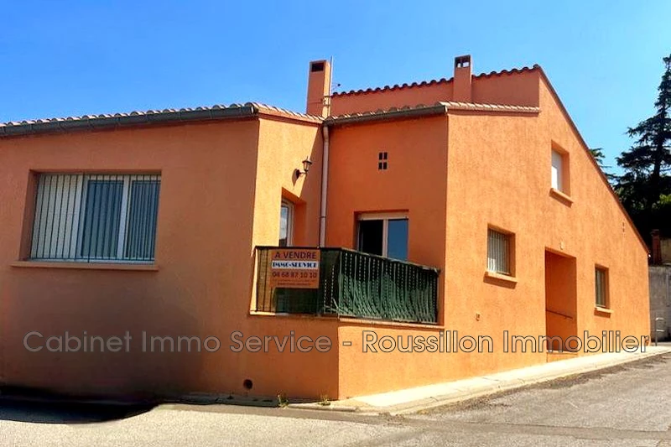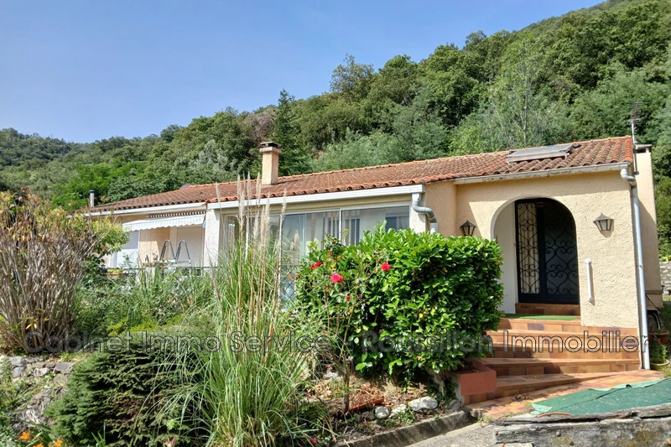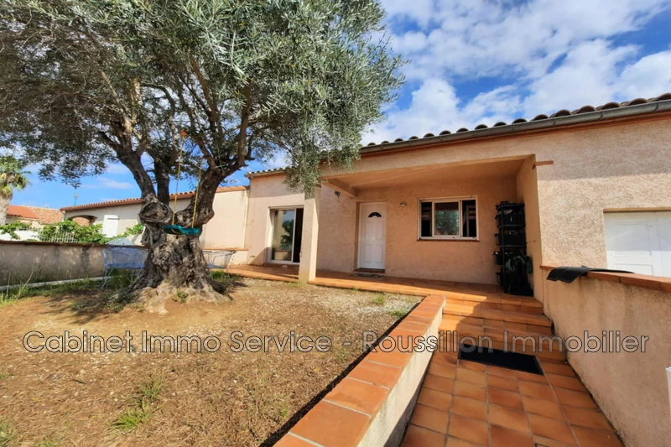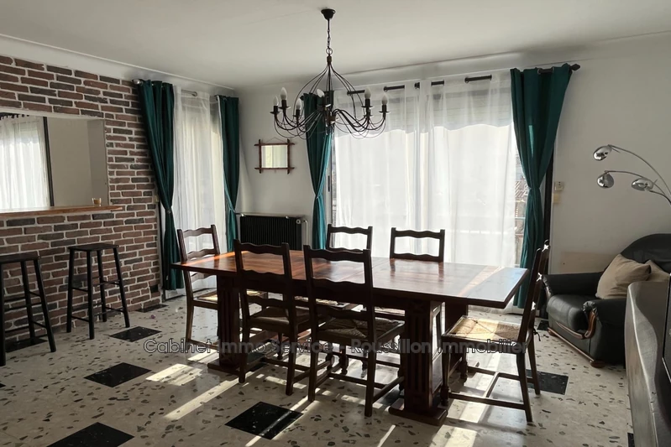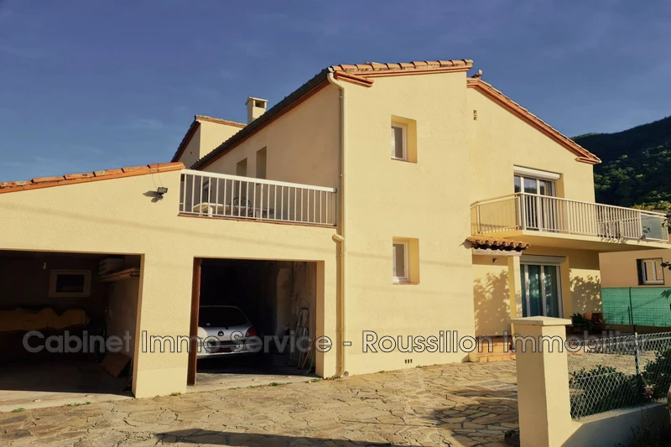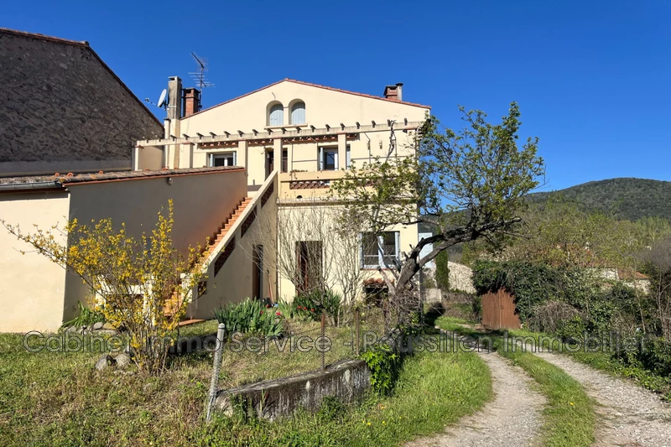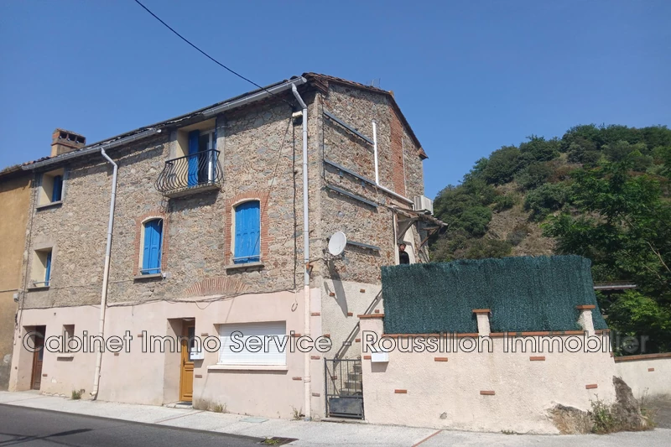Ideal investor for sale in LE PERTHUS
€ 199 000
IDEAL FOR INVESTORS Building composed of four studio apartments of approximately 20 m², all rented with 3-year leases starting in January 2025 and September 2025. Good rental income of €1,450 per month excluding charges. This building results from a subdivision, with co-ownership currently being established.
IDEAL FOR INVESTORS Building composed of four studio apartments of approximately 20 m², all rented with 3-year leases starting in January 2025 and September 2025. Good rental income of €1,450 per month excluding charges. This building results from a subdivision, with co-ownership currently being established.
IDEAL FOR INVESTORS Building composed of four studio apartments of approximately 20 m², all rented with 3-year leases starting in January 2025 and September 2025. Good rental income of €1,450 per month excluding charges. This building results from a subdivision, with co-ownership currently being...
IDEAL FOR INVESTORS Building composed of four studio apartments of approximately 20 m², all rented with 3-year leases starting in January 2025 and September 2025. Good rental income of €1,450 per month excluding charges. This building results...
IDEAL FOR INVESTORS Building composed of four studio apartments of approximately 20 m², all rented with 3-year leases starting in January 2025 and September 2025. Good rental income of €1,450 per month excluding charges. This building results from a subdivision, with co-ownership currently being established.
IDEAL FOR INVESTORS Building composed of four studio apartments of approximately 20 m², all rented with 3-year leases starting in January 2025 and September 2025. Good rental income of €1,450 per month excluding charges. This building results from a subdivision, with co-ownership currently being established.

